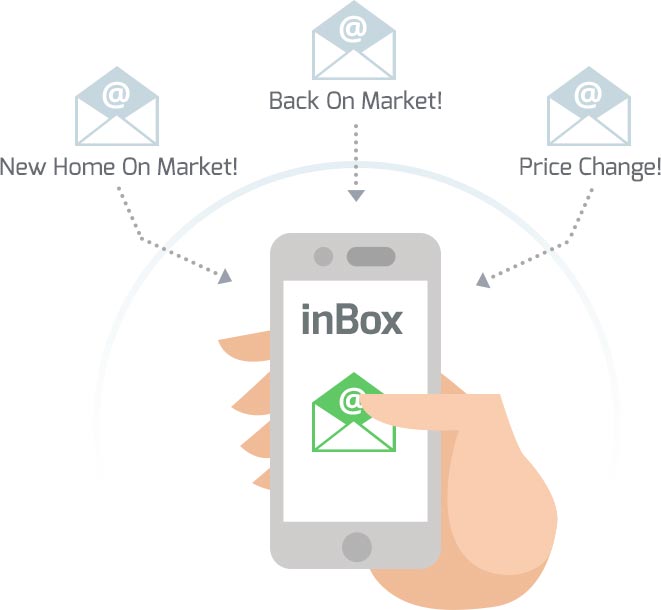1
of
50
Photos
Price:
$3,999,999
MLS #:
240499
Beds:
4
Baths:
5
Sq. Ft.:
4496
Lot Size:
0.18 Acres
Garage:
4 Car Attached Garage
Yr. Built:
2015
Type:
Single Family
Tax/APN #:
039-050-005-000
Area:
Mammoth Lakes
Subdivision:
Mammoth Knolls
Address:
470 Courchevel Ct
Mammoth Lakes, CA 93546
Gorgeous custom home backing to USFS in the Knolls offers a level of craftsmanship unmatched by any other properties on the market in Mammoth Lakes. Completed in 2015 by D.M. Johnson Construction and offering a thoughtfully laid out floorplan with open plan kitchen - dining - great room w/ access to decks on either side of the home, a bathroom adjacent to the hot tub and a game room area large enough for shuffleboard, billiards, & foosball on top level, four bedrooms and three bathrooms, laundry room, plus deck w/ access to back yard and formal entry on the middle-level, and convenient ground level entry from the mud room or garage plus the fifth bathroom with dry sauna and steam shower. The perfect mountain retreat and an entertainers dream come true, your friends and family will never want to leave. At approximately 4,496 square feet this like-new home has it all including full fire sprinklers inside and fire-wise Hardi-Plank siding. Top notch finishes including custom cabinetry/ doors/ trim, beautiful hardware, reclaimed wood paneling and barn doors, lighting, tiled showers, glass shower enclosures, and more. Every detail needed in a mountain home have been addressed including Lutron smart home system with water detectors and heat sensors, hydronic heating, heated driveway, oversized 4-car garage to store all the toys, elevator to carry guests, luggage & groceries upstairs, fully equipped kitchen, large pantry w/ beverage fridge, bar w/ wine fridge, remote window blinds, heated towel racks, heaters on front & back decks, home stereo system throughout the home, spacious entry with "mud room" cubbies for all the gear, plenty of room for summer entertaining on multiple decks, fully landscaped and partially fenced yard, and one of a kind forest access. Snowmobiler's heaven!
Interior Features:
Bathroom Mirrors
Blinds
Carpet
Ceiling Fans
Composition
Elevator
Free Stand Hot Tub
Hardwood Floors
Heated Floors
Hydronic
Jet Tub
Other/See Remarks
Sauna
Shades
Steam Shower
Tile Floors
Vaulted Ceilings
Walk In Closet
Window Coverings
Wine Refrigerator
Exterior Features:
Borders Forest Service
Covered Entry
Dog Pen
Fence-Metal
Lawn
Open Deck
Sprinkler System
Trees
Wildflowers
Appliances:
Dishwasher
Dryer
Freezer
Garbage Disposal
Gas Surface Unit
Refrigerator
Trash Compactor
Washer
Utilities:
Public Sewer
Public Water
Listing offered by:
Stacey Bardfield - License# 00664388 with Mammoth Sierra Properties - 760-934-4501.
Map of Location:
Data Source:
Listing data provided courtesy of: Mammoth Lakes MLS (Data last refreshed: 12/03/24 10:20am)
- 126
Notice & Disclaimer: All listing information is provided exclusively for consumers' personal, non-commercial use and may not be used for any purpose other than to identify prospective properties consumers may be interested in purchasing or renting. Information is not guaranteed to be accurate. All measurements (including square footage and acreage) should be independently verified by the buyer.
Notice & Disclaimer: All listing information is provided exclusively for consumers' personal, non-commercial use and may not be used for any purpose other than to identify prospective properties consumers may be interested in purchasing or renting. Information is not guaranteed to be accurate. All measurements (including square footage and acreage) should be independently verified by the buyer.
More Information

For Help Call Us!
We will be glad to help you with any of your real estate needs. (760) 709-1923

DON'T MISS A NEW LISTING AGAIN!
Sign Up
FREE AUTOMATED EMAIL UPDATES
Sign in to take advantage of all this site has to offer. Save your favorite listings and searches - also receive email updates when listings you like come on the market for free!
*Contact Information is NOT Shared*
Mortgage Calculator
%
%
Down Payment: $
Mo. Payment: $
Calculations are estimated and do not include taxes and insurance. Contact your agent or mortgage lender for additional loan programs and options.
Send To Friend
