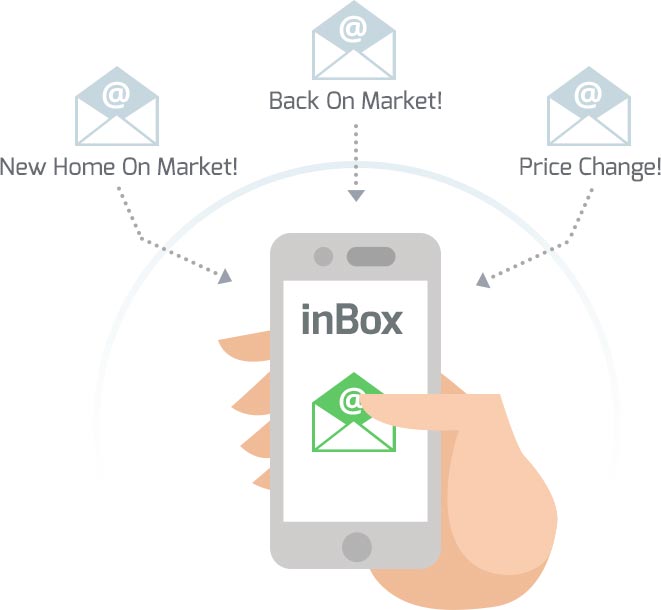1
of
49
Photos
OFF MARKET
MLS #:
240732
Beds:
3
Baths:
2
Sq. Ft.:
1685
Lot Size:
Type:
Condo/Townhome
Tax/APN #:
040-042-446-000
HOA Fees:
$853
Area:
Mammoth Lakes
Subdivision:
Snowcreek III
Address:
446 Snowcreek Rd
Mammoth Lakes, CA 93546
This perfect Mammoth Lakes retreat is located creek-side at the quiet terminus of Snowcreek Rd in the highly desirable Snowcreek III community, with stunning views of an adjacent meadow and views of the Sherwins and Mammoth Rock. This home offers 3 bedrooms, loft and 2 bathrooms overlooking a quiet lawn, with easy access to town paths and shuttle. Snowcreek Meadow, the stunning permanent open space preserve, is literally steps away, and offers a tranquil retreat and is home to a wide variety of plant and animal species. This home has been meticulously renovated by two award-winning designers. The residence has been designed to respect the original mountain charm, with a modern and sophisticated aesthetic to appeal to both year-round residents and mountain vacationers. The newly-renovated gourmet kitchen boasts Frigidaire Professional appliances, NewAir wine refrigerator, insta-hot water, custom cabinetry, modern quartzite countertops, and ample storage and space for entertaining. Enjoy cozy evenings in the primary living space near the reclaimed walnut and granite fireplace hearth, updated wood stove, with modern luxury vinyl flooring, vaulted ceiling, striking custom light fixture, and modern ceiling fan. A new sliding door opens out to the balcony w/ stunning views. A spacious loft offers a wonderful retreat for an artists' studio, sleeping loft, den, or kid's play area. The Primary Bedroom has been newly-remodeled with custom wall mural created by a local artist, and modern en-suite bath with double-vanity and heated floor. The second bath has also been renovated with double-vanity, modern tile, and storage. The laundry and hallway space have been cleverly-designed to provide ample storage, a comfortable seating area with space for boots, jackets and helmets, and even more storage tucked beneath the stairs. A third bedroom, or den, opens directly to a spacious lawn area, offering residents with ample space for winter play, or summer entertaining. STRs allowed.
Interior Features:
Composition
Double Pane
Electric
Loft
New Floor Cover
New Paint
Single Pane
Wood
Exterior Features:
Stucco
Wood Siding
Appliances:
Dishwasher
Garbage Disposal
Refrigerator
Other Features:
Frame
Listing offered by:
Rebecca Garrett - License# 01202867 with Destination Real Estate - 760-924-9411.
Map of Location:
Data Source:
Listing data provided courtesy of: Mammoth Lakes MLS (Data last refreshed: 12/26/24 11:45pm)
- 29
Notice & Disclaimer: All listing information is provided exclusively for consumers' personal, non-commercial use and may not be used for any purpose other than to identify prospective properties consumers may be interested in purchasing or renting. Information is not guaranteed to be accurate. All measurements (including square footage and acreage) should be independently verified by the buyer.
Notice & Disclaimer: All listing information is provided exclusively for consumers' personal, non-commercial use and may not be used for any purpose other than to identify prospective properties consumers may be interested in purchasing or renting. Information is not guaranteed to be accurate. All measurements (including square footage and acreage) should be independently verified by the buyer.
More Information

For Help Call Us!
We will be glad to help you with any of your real estate needs. (760) 709-1923

DON'T MISS A NEW LISTING AGAIN!
Sign Up
FREE AUTOMATED EMAIL UPDATES
Sign in to take advantage of all this site has to offer. Save your favorite listings and searches - also receive email updates when listings you like come on the market for free!
*Contact Information is NOT Shared*
Mortgage Calculator
%
%
Down Payment: $
Mo. Payment: $
Calculations are estimated and do not include taxes and insurance. Contact your agent or mortgage lender for additional loan programs and options.
Send To Friend
