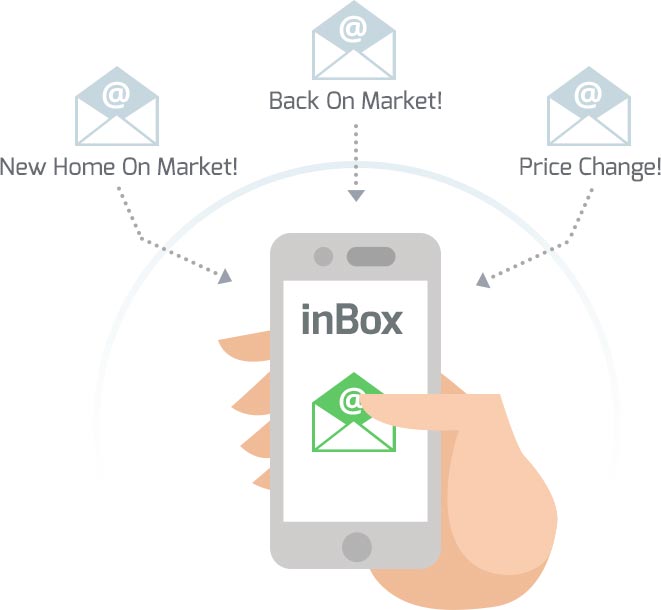1
of
50
Photos
OFF MARKET
MLS #:
240436
Beds:
4
Baths:
3.5
Sq. Ft.:
2866
Lot Size:
0.22 Acres
Garage:
2 Car Attached Garage
Yr. Built:
1985
Type:
Single Family
Tax/APN #:
060-230-012-000
Area:
Crowley Lake
Subdivision:
Crowley Lake
Address:
260 S Landing Rd
Crowley Lake, CA 93546
Come see this ideal home for sale in the picturesque community of Crowley Lake! Less than a mile from the lake, this beautifully upgraded single-family residence offers everything you need for modern, comfortable living, combined with breathtaking mountain views and an abundance of natural light. In addition to the remodeled kitchen and entire upstairs (living room, primary bedroom, primary bathroom, and half bath), what really makes this property unique is the attached ADU (Accessory Dwelling Unit) with its own private entrance. Currently set-up as a workout room, it has an indoor Endless pool to swim against a motorized produced current for resistance exercise. Enjoy year-round swimming and exercise in your private pool no matter the weather outside. The pool has electrical and plumbing run behind it to convert the space into a full kitchen. The ADU is a 1-bed/1-bath with a spacious living area, sliding door to the back yard, and tons of natural light. This is perfect for guests, extended family, or rental income potential. This additional living space is versatile and adds significant value to the property. The home itself is a 3-bed/2.5-bath with a 2-car garage. The numerous dual-pane vinyl clad windows provide both efficiency and stunning mountain and lake views in several directions. The home is bathed in natural light, creating a warm and inviting atmosphere. The side yard has a variety of beautiful vegetation including apple and pear fruit trees. Enjoy easy access to outdoor recreation, local amenities, and the natural beauty of the Eastern Sierra. Don't miss out on this exceptional property. Schedule a viewing today and discover your perfect home in Crowley Lake! Call your local real estate agent today for a spec sheet of all the upgrades and features. And be sure to look at the 3D virtual tour if you cannot see the home in person!
Interior Features:
Carpet
Composition
Garage Door Opener
Heated Floors
Hydronic
Interior ADU
Pellet Stove
Smoke Detector
Steam Shower
Surround Sound
Vinyl Floors
Walk In Closet
Window Coverings
Wine Cellar
Exterior Features:
Wood Siding
Appliances:
Dishwasher
Dryer
Elec. Surface Unit
Electric Oven
Garbage Disposal
Range Hood
Washer
Utilities:
High Speed Access
Propane
Public Sewer
Well Community
Listing offered by:
Eric Leach - License# 01343386 with NextHome Mammoth Lakes - 760-260-8500.
Map of Location:
Data Source:
Listing data provided courtesy of: Mammoth Lakes MLS (Data last refreshed: 09/07/24 8:45pm)
- 66
Notice & Disclaimer: All listing information is provided exclusively for consumers' personal, non-commercial use and may not be used for any purpose other than to identify prospective properties consumers may be interested in purchasing or renting. Information is not guaranteed to be accurate. All measurements (including square footage and acreage) should be independently verified by the buyer.
Notice & Disclaimer: All listing information is provided exclusively for consumers' personal, non-commercial use and may not be used for any purpose other than to identify prospective properties consumers may be interested in purchasing or renting. Information is not guaranteed to be accurate. All measurements (including square footage and acreage) should be independently verified by the buyer.
More Information

For Help Call Us!
We will be glad to help you with any of your real estate needs. (760) 709-1923

DON'T MISS A NEW LISTING AGAIN!
Sign Up
FREE AUTOMATED EMAIL UPDATES
Sign in to take advantage of all this site has to offer. Save your favorite listings and searches - also receive email updates when listings you like come on the market for free!
*Contact Information is NOT Shared*
Mortgage Calculator
%
%
Down Payment: $
Mo. Payment: $
Calculations are estimated and do not include taxes and insurance. Contact your agent or mortgage lender for additional loan programs and options.
Send To Friend
